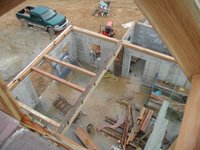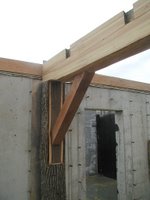
After a long hiatus from any visible progress, we are back on the hill working on the frame. We've finally started on the "Great Hall" side of the house. This part of the house contains the great room, the kitchen, a loft above the kitchen, and a shed style breakfast area/sun room. Today we finished placing the sills. First, I welded the stainless steel flashing (termite barrier) and then we placed a pressure treated 2x12 on the stainless flashing. Between the 2x12's and the flashing, we placed something called "sill seal" which is a thin wide strip of cushy foam. This helps fill in the cracks and bumps, since the concrete walls and stainless weld seams are not perfectly flat. The white oak 8x8's sit on the pressure treated sills.

In all of these pictures, you can see the 24' poplar summer beam that spans the basement beneath the great room. I cut this beam on three sides and left the bottom rounded... just for grins. Leaving this basement playroom uninterrupted by posts was important to me... who knows maybe I'll have time to play pool or ping pong when this house is finished. Load tables for free-span floor supports do not go up to 24 feet, but I think this poplar will do the job. It's 11" wide and 16" tall. And the span is effectively 18', since the 6x6 corner braces in the basement are big enough to work as supports as well.

This last picture shows the second of two "barky" basement posts in our house. (We call this walnut post the "little honkin post", since we named its bigger brother the "big honkin post.") Although the poplar summer beam joins solidly into the white oak sill, there was just no way to properly support the 16" deep poplar with the 8" deep white oak, so I included this post here. Stainless termite flashing isolates the walnut post from the wall and floor of the basement. Should a crack occur in the concrete, termites could infiltrate the post and use that as a launch pad for the rest of the house... or so that's how it happens in my nightmares. :) Also worth noting in this picture - if you look closely, there's a scarf joint in the white oak 8x8 sill plate - just above the door opening.
 After a long hiatus from any visible progress, we are back on the hill working on the frame. We've finally started on the "Great Hall" side of the house. This part of the house contains the great room, the kitchen, a loft above the kitchen, and a shed style breakfast area/sun room. Today we finished placing the sills. First, I welded the stainless steel flashing (termite barrier) and then we placed a pressure treated 2x12 on the stainless flashing. Between the 2x12's and the flashing, we placed something called "sill seal" which is a thin wide strip of cushy foam. This helps fill in the cracks and bumps, since the concrete walls and stainless weld seams are not perfectly flat. The white oak 8x8's sit on the pressure treated sills.
After a long hiatus from any visible progress, we are back on the hill working on the frame. We've finally started on the "Great Hall" side of the house. This part of the house contains the great room, the kitchen, a loft above the kitchen, and a shed style breakfast area/sun room. Today we finished placing the sills. First, I welded the stainless steel flashing (termite barrier) and then we placed a pressure treated 2x12 on the stainless flashing. Between the 2x12's and the flashing, we placed something called "sill seal" which is a thin wide strip of cushy foam. This helps fill in the cracks and bumps, since the concrete walls and stainless weld seams are not perfectly flat. The white oak 8x8's sit on the pressure treated sills. In all of these pictures, you can see the 24' poplar summer beam that spans the basement beneath the great room. I cut this beam on three sides and left the bottom rounded... just for grins. Leaving this basement playroom uninterrupted by posts was important to me... who knows maybe I'll have time to play pool or ping pong when this house is finished. Load tables for free-span floor supports do not go up to 24 feet, but I think this poplar will do the job. It's 11" wide and 16" tall. And the span is effectively 18', since the 6x6 corner braces in the basement are big enough to work as supports as well.
In all of these pictures, you can see the 24' poplar summer beam that spans the basement beneath the great room. I cut this beam on three sides and left the bottom rounded... just for grins. Leaving this basement playroom uninterrupted by posts was important to me... who knows maybe I'll have time to play pool or ping pong when this house is finished. Load tables for free-span floor supports do not go up to 24 feet, but I think this poplar will do the job. It's 11" wide and 16" tall. And the span is effectively 18', since the 6x6 corner braces in the basement are big enough to work as supports as well. This last picture shows the second of two "barky" basement posts in our house. (We call this walnut post the "little honkin post", since we named its bigger brother the "big honkin post.") Although the poplar summer beam joins solidly into the white oak sill, there was just no way to properly support the 16" deep poplar with the 8" deep white oak, so I included this post here. Stainless termite flashing isolates the walnut post from the wall and floor of the basement. Should a crack occur in the concrete, termites could infiltrate the post and use that as a launch pad for the rest of the house... or so that's how it happens in my nightmares. :) Also worth noting in this picture - if you look closely, there's a scarf joint in the white oak 8x8 sill plate - just above the door opening.
This last picture shows the second of two "barky" basement posts in our house. (We call this walnut post the "little honkin post", since we named its bigger brother the "big honkin post.") Although the poplar summer beam joins solidly into the white oak sill, there was just no way to properly support the 16" deep poplar with the 8" deep white oak, so I included this post here. Stainless termite flashing isolates the walnut post from the wall and floor of the basement. Should a crack occur in the concrete, termites could infiltrate the post and use that as a launch pad for the rest of the house... or so that's how it happens in my nightmares. :) Also worth noting in this picture - if you look closely, there's a scarf joint in the white oak 8x8 sill plate - just above the door opening.


2 Comments:
Great site! I am also building a timber frame home and will continue to read throughout this invaluable fortune of information! I was hoping to settle some immediate questions I have however, which i hadn't yet seen on your blog. What types of timber cuts have you made for the sill timbers? Are these also "boxed heart"? - And did you need to get lumber grading stamps or certificates for the structural members, and/or the sill plates? I am tackling that personally now! Thanks again, Erik
Goodluck on your journey. My area doesnt require graded timber to build. Yes, I used boxed heart timbers. Whiteoak is a rot resistant wood... I put them on top of a pressure treated 2x10 that hangs out enough to support the SIPs. Most commercial timber frames are built on a standard 2x deck, and have no timber sills or floor joists. It would definitely save a lot of work to do it that way.
Post a Comment
<< Home