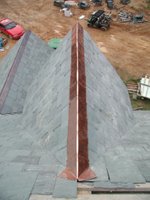First Doghouse Dormer Slated!
 It took about two days for my brother-in-law and I (with a 3rd person cutting and handing slate to us) to slate this doghouse dormer. Step flashing the valleys, capping the ridge, and weaving in the field slates on both sides of the dormer took most of the time.
It took about two days for my brother-in-law and I (with a 3rd person cutting and handing slate to us) to slate this doghouse dormer. Step flashing the valleys, capping the ridge, and weaving in the field slates on both sides of the dormer took most of the time.In the background of the first picture, you can see the only room in our house that is finished... our outhouse! Also visible are some of the pallets with the slate still on them just as they came from the quarry. (they stack the slates on edge for less breakage during shipping and storage)
 I thought I'd snap a picture of the copper ridge while it is still shiney. Maybe it's the weather here... or the oil from our hands... but the copper tends to turn brownish-purple a lot quicker (a matter of days!) than anything I could find on the internet would suggest. In any case, I can't wait for it to turn green!
I thought I'd snap a picture of the copper ridge while it is still shiney. Maybe it's the weather here... or the oil from our hands... but the copper tends to turn brownish-purple a lot quicker (a matter of days!) than anything I could find on the internet would suggest. In any case, I can't wait for it to turn green!I still have to solder some more copper flashing on to the last piece of ridge cap... so that the rain coming off the main roof will not go under the roof of the doghouse dormer.
 In the last picture, you can see we've stopped short of the hip of the roof. We haven't yet nailed down skip sheeting on the other side (north side) of this hip, so we couldn't slate the hip yet. Hopefully we haven't boxed ourselves in by laying slate up so close to the hip. The books suggest to start slating at the hips and work outward, but I had to ignore that advice to keep the project moving.
In the last picture, you can see we've stopped short of the hip of the roof. We haven't yet nailed down skip sheeting on the other side (north side) of this hip, so we couldn't slate the hip yet. Hopefully we haven't boxed ourselves in by laying slate up so close to the hip. The books suggest to start slating at the hips and work outward, but I had to ignore that advice to keep the project moving.


2 Comments:
Very nice Thomas. Will you slate over the top of the copper on the ridge? How are you managing ventilation?
I don't plan to slate over the copper ridge on the dormer or main roof, but I think I know the detail that you are talking about. In fact, I plan to use that sort of flashing (hidden beneath slate) to slate the hips of my tower roof. If I can get that to work for me, all that will be seen on the tower roof is mitered slate at the hips.
Ventilation... well the slate takes care of that. If a person could crawl under my slate (there is 2" of air between the slate and the top of the polyiso insulation), you could actually see some daylight coming through. Slate is not airtight - it's more like a giant louver, and since I have no felt or tar paper under most of my slate, it will breath a lot more than even ridge vents would permit with (air tight) asphalt shingles. I can probably expect a tiny amount of snow to blow in too, but I don't think it will amount to much and won't hurt the foam insulation. Beneath the foam insulation (which is pretty air tight), I have a plastic vapor barrier. I could be crazy for building a roof like this, but it wouldn't be any more crazy than some of the other stuff I have done on this house. :)
Post a Comment
<< Home