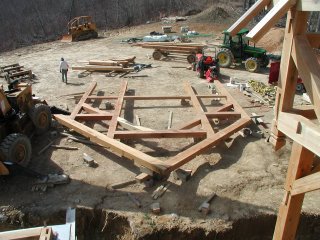Bent H is assembled!
 Even though all of the pieces were already notched, it still took about 2 days to gather and assemble Bent H. We used cinderblocks and 3x3's to level the bent on the ground. Finally, squaring and pegging it took nearly 6 hours.
Even though all of the pieces were already notched, it still took about 2 days to gather and assemble Bent H. We used cinderblocks and 3x3's to level the bent on the ground. Finally, squaring and pegging it took nearly 6 hours.This bent is a gable (end wall) bent, and it is made to match two hammer beam bents that will span the kitchen and great room. If you look at it, you will see a hammer beam hiding inside this design. However, because this was an end wall bent, there was no real reason to try and span 24 feet without any posts in the middle. So the would-be-queen posts in this would-be-hammer-beam-bent go all the way to the ground, rendering it a run-of-the-mill bent with huge honking braces. I think it weighs about 6,500 pounds and we are going to try and lift it with the rafters assmbled as shown, so that's why we built it so close to the crane.
This photograph was taken from the 2nd floor of the part of the house that we already have raised. Bent G will be assembled on top of this bent and raised first.



4 Comments:
I am seriously considering building a timber frame and using timbersmith from indiana, i live in southern indiana just across the river from louisville. your
blog mentioned timbersmith. just
interested in your info about which company you used to make the
frame or if you did use any of them to cut your timbers like you metioned about them cutting your timbers. frame_louisville@mbretailer.com
We decided to cut all of the joinery here on site, with help from friends, family, and neighbors. Timbersmith built an impressive house in our county, and they were open to the idea of using our wood -- that's why we considered them seriously before cutting the frame ourselves. So, no we haven't used a timberframe company -- except for the fact that the instructor of the course I took at Grand Oaks Timber Framing came on site and helped cut some of the joinery.
If you go with a professional company like Timbersmith, I'd expect the frame raising to be completed in days, not months (like me!).
WHAT KIND OF ENCLOSURE SYSTEM ARE YOU GOING TO DO TO YOUR HOME?
SIP, ETC.?
I'm using 4" polyurethane SIPs for the walls. I've already paid my 50% deposit to Thermocore in Indiana. They include the wiring conduit and boxes, and precut for the windows. Plus their panels are 4" thick, not 4.5", which means you don't need jamb extensions for your windows. I don't like OSB (or plywood for that matter), but it was not possible to get the stiffness (resistance to racking) or R-value by wrapping the frame myself w/o using plywood (or OSB) and without going consideraby more than 4" thick. Plus, my plate is very full, so having the panel folks frame out the window openings sounded like a reasonable timesaver (cheat!).
For the roof, I'm planning to use 2 layers of plain 4" polyiso insulation (Firestone and Celotex make it, with Firestone being the cheaper by far) between 2x10's on edge. Above this will be felt and 1x3" oak lath or decking (laid horizontal) for a slate roof. Below the insulation will be a vapor barrier and 7/8" tongue and groove ceilings made from the boards that I cut from the beams for the house. For the roof, this worked out to be less than half the price of panels and has no OSB or plywood (neither do I trust to last as long as the slate will on the roof). This is a mish-mosh of approaches I've seen on the internet and in the timberframe books. I chose polyiso and polyurethane over EPS because it seems more fire and/or heat resistant and has a higher R value per inch.
If I were building a second timberframe house, I would seriously consider wrapping the house with ICF's (insulated concrete forms). Wow, now that would be a serious wall, but you would need to account for the shrinking timbers. For that matter, you could use only ICF's for the walls and put timberframe trusses on top (king post or some other truss design that does not rely on the walls to keep the rafter feet from spreading).
I'll be sure to write a blog entry about this when we get to that point. SIPs should get here in about 9 weeks. If you're using a crane (we are), then the walls need to go on before the roof, otherwise the roof overhang precludes the use of a crane.
Post a Comment
<< Home