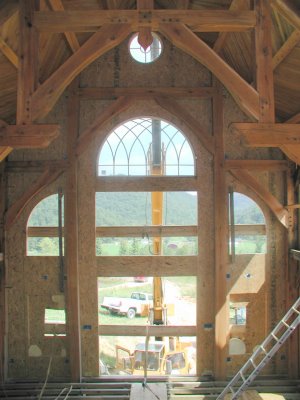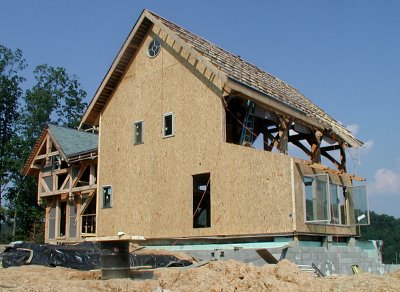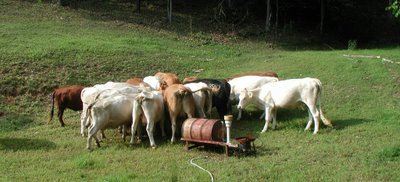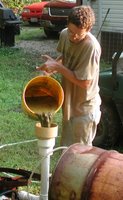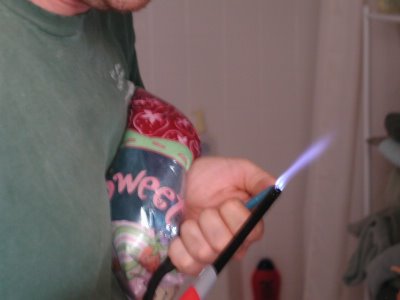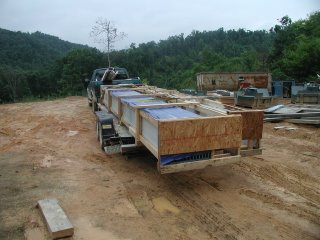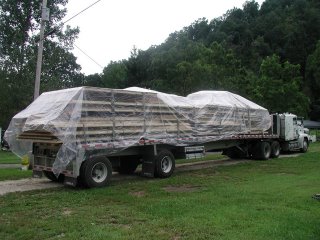Head scratching at the top of the tower
First a little tower trivia. Ever notice that a lot of towers have a little skirt at the base of the tower roof? I always thought that flair in the roof was just for style, but in the course of building this house, I've realized why tower roofs have this feature. Most tower roofs have a very steep pitch, and the rafters obviously have to hit the top plate of the tower wall. To get a proper roof overhang for most (non-steep) roofs, you simply run the rafters past the top of the outside wall. For a moderately steep roof (45 degrees or 12:12 pitch), 18" of overhang will lower your eaves by 18". But if you try to do this with a very steep roof, by the time you've achieved say 18" of overhang, you've lowered your eaves by at least 3 feet and covered the windows of the top floor of your tower. So that's why (I think) most towers roofs change pitch (flatten out) just before the eaves!
 Implementing this flair has been a challenge. Every night this week, I've gone to bed thinking about it and woke up the next morning thinking about it (what, me worry?) . But now I think we have a solution that will work. My timberframing doesn't have this flair-out built into it, so we've had to build it in an ad-hoc fashion on top of the timberframing, using 2x10's and lots of radiussed and bevel cuts. The space between this 2x framing will hold my insulation (just like the rest of the roof). The picture at the top of this text shows the tower top with 8 of the flaired hip rafters in place. The picture to the right shows the base of one of these flaired rafters.
Implementing this flair has been a challenge. Every night this week, I've gone to bed thinking about it and woke up the next morning thinking about it (what, me worry?) . But now I think we have a solution that will work. My timberframing doesn't have this flair-out built into it, so we've had to build it in an ad-hoc fashion on top of the timberframing, using 2x10's and lots of radiussed and bevel cuts. The space between this 2x framing will hold my insulation (just like the rest of the roof). The picture at the top of this text shows the tower top with 8 of the flaired hip rafters in place. The picture to the right shows the base of one of these flaired rafters.At first, I was going to abruptly change the pitch of the tower roof from 60 degrees to 45 degrees, 2 feet from the eaves (i.e. bottom edge) of the tower roof. But then I realized that would require a band of copper flashing to cover the nails in the slate, where the roof pitch transition occurred. I didn't like the thought of messing with all of this flashing, nor did I think it would add any aesthetic appeal to the roof. So, back to the fairy tale pictures of tower tops... On old castles and such, they often inserted a radius between the change in pitches, so the slate could lay relatively flat during the transition between roof pitches, and no flashing was needed. That's what I decided to do. But this caused another issue...
 The hip rafters are 6 feet apart at the base of the tower roof. Spanning this distance with 1x4 sheeting and supporting it mid span with a 2x6 laid flat on rigid foam insulation (as I did elsewhere on the house) was not going to work here. The reason was that the foam insulation would not have the same radius as the hip rafters. So, I decided to insert a rafter, midspan of the hip rafters. To figure out the shape of this midspan rafter, my brother-in-law and I pulled a string between two hip rafters, recorded the numbers at 8" intervals, and then plotted these points on a 2x10. I used a thin strip of wood (see picture at left) to form a gentle curve that would "connect the dots," and traced this line on to what would become the midspan rafters. Unlike the hip rafters, these rafters do not require a bevel cut on the tops and bottoms(thank goodness!). I saved the first one as a pattern, and test fitted the second one. Rather than span 3 feet with my own 1x4 nailers, I'm going to use store bought (southern yellow pine) 2x4's. I think it will work.
The hip rafters are 6 feet apart at the base of the tower roof. Spanning this distance with 1x4 sheeting and supporting it mid span with a 2x6 laid flat on rigid foam insulation (as I did elsewhere on the house) was not going to work here. The reason was that the foam insulation would not have the same radius as the hip rafters. So, I decided to insert a rafter, midspan of the hip rafters. To figure out the shape of this midspan rafter, my brother-in-law and I pulled a string between two hip rafters, recorded the numbers at 8" intervals, and then plotted these points on a 2x10. I used a thin strip of wood (see picture at left) to form a gentle curve that would "connect the dots," and traced this line on to what would become the midspan rafters. Unlike the hip rafters, these rafters do not require a bevel cut on the tops and bottoms(thank goodness!). I saved the first one as a pattern, and test fitted the second one. Rather than span 3 feet with my own 1x4 nailers, I'm going to use store bought (southern yellow pine) 2x4's. I think it will work.Presently, I think the tower looks "cartoonishly top heavy." I expect the proportions of the tower top to the tower walls to improve substantially when I face the tower walls with stone quarried from our farm. The stone will grow the walls outward by 8" (6" stone + 2" air gap).





